Modular Kitchen DESIGN STRENGTH INNOVATION WE CREATE FOR YOU
MODULAR KITCHEN – THE SMART, STYLISH & SPACE-SAVING SOLUTION FOR MODERN HOMES
WHAT IS A MODULAR KITCHEN?
A Modular Kitchen is a pre-fabricated kitchen setup made of standardized units or “modules” (cabinets, countertops, shelves, drawers) that fit together like puzzle pieces. Designed for efficiency, aesthetics, and functionality — it’s the #1 choice for urban homes, apartments, and luxury villas a like.
In India, these designs are gaining popularity for their sleek finishes, customisable storage solutions, and stylish appliances. Whether you prefer an L-shaped, open, or U-shaped layout, we offer fully customised options to suit every home.
Explore our range today and transform your kitchen into a stylish and functional hub of your home
TOP 7 BENEFITS OF A MODULAR KITCHEN
MAXIMIZE SPACE – Perfect for small Indian homes & large luxury kitchens
EASY TO CLEAN & MAINTAIN – No hidden corners, seamless surfaces
CUSTOMIZABLE DESIGNS – Choose from L-shaped, U-shaped, Parallel, Island & more
SMART STORAGE – Pull-outs, magic corners, tall units, cutlery organizers
DURABLE MATERIALS – Marine ply, BWR, acrylic, laminate, quartz, granite
QUICK INSTALLATION – Assembled on-site in days, not weeks
INCREASES HOME VALUE – A modern kitchen = higher resale price
Types of Modular Kitchens We Offer
Select the perfect layout tailored to your space and the way you live.
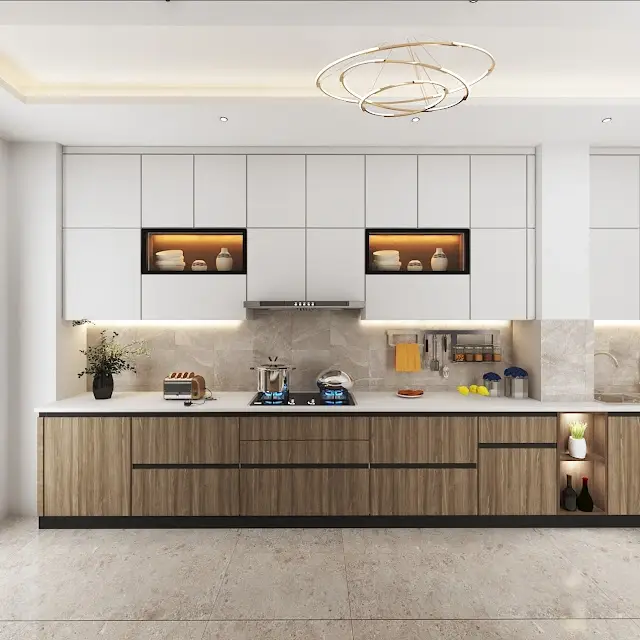
STRAIGHT KITCHENS
The Stright kitchen design is suitable for narrow or long kitchens.

L SHAPE KITCHENS
The L-shaped kitchen design is a popular choice for small to medium-sized kitchens.
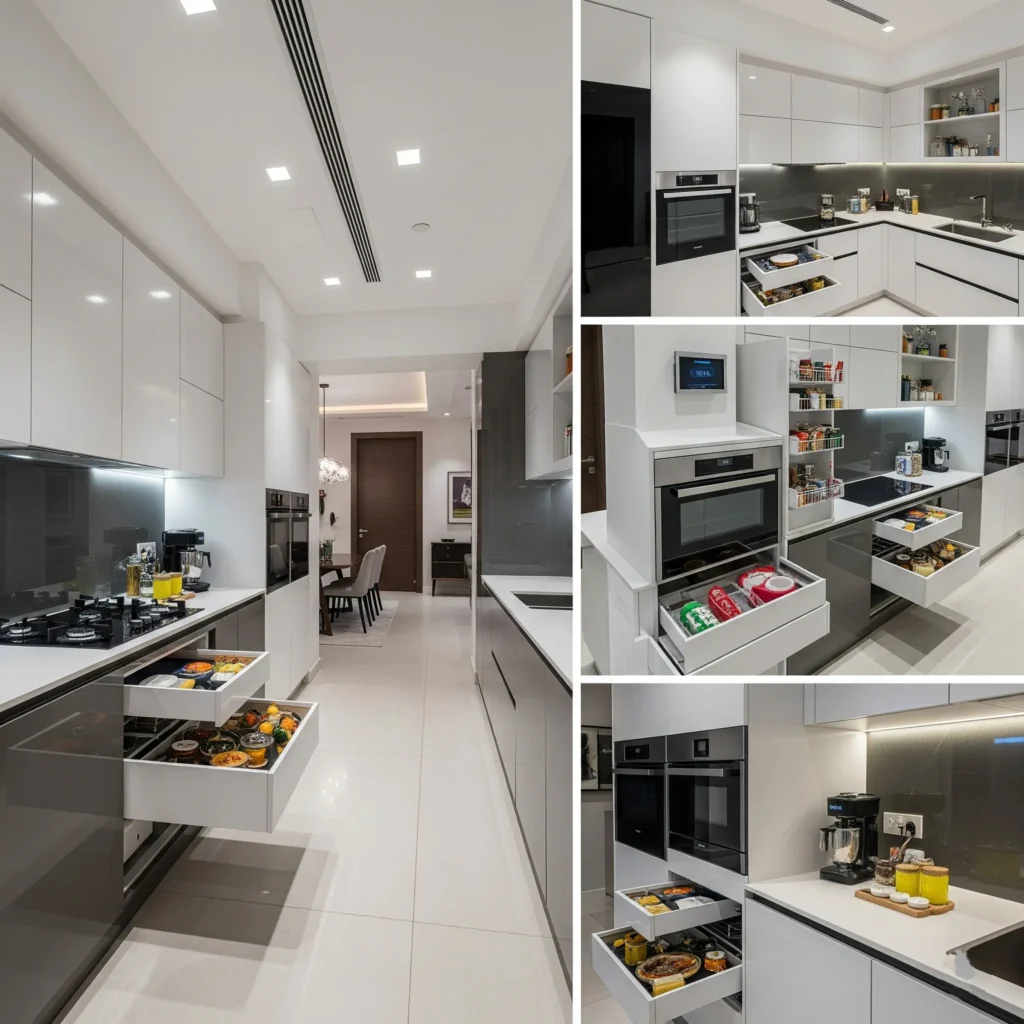
PARALLEL KITCHENS
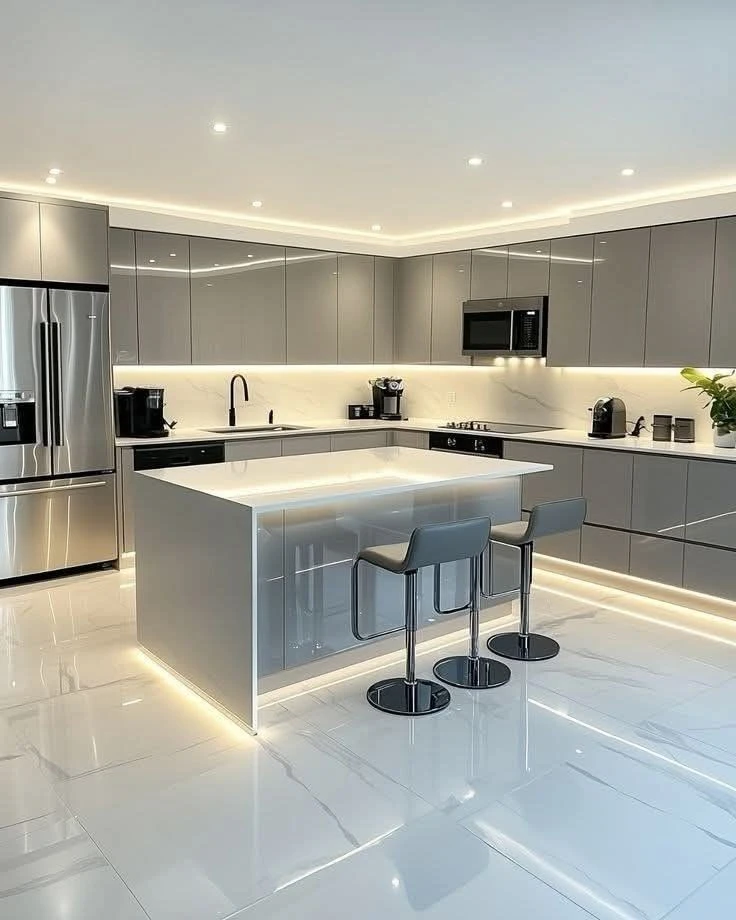
ISLAND KITCHENS
A kitchen island is a freestanding cabinet or countertop that is accessible from all sides. It provides additional workspace and storage space in the centre of your kitchen, where preparation, cooking, and cleaning can all take place.
TOP 7 BENEFITS OF A MODULAR KITCHEN
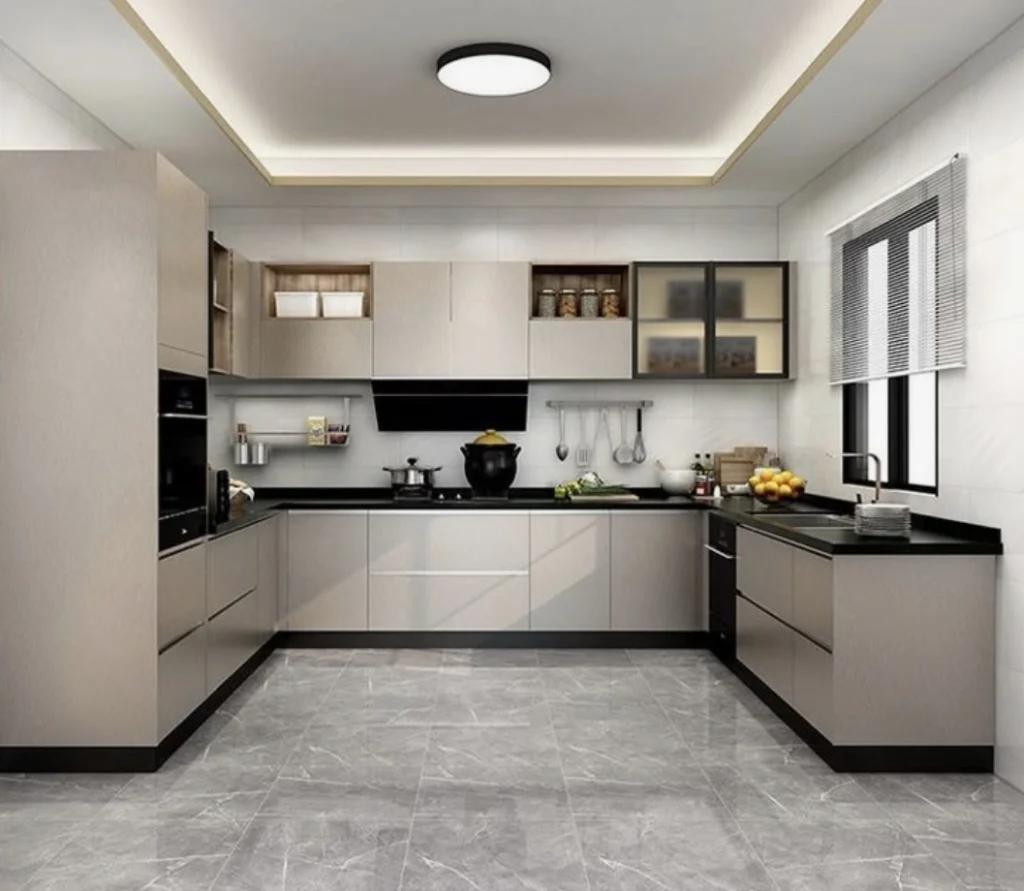
U SHAPE KITCHENS
The U-shaped kitchen design is ideal for larger kitchens or open-plan spaces. A U-shaped kitchen is designed with cabinets and appliances arranged along three adjacent walls, forming a “U” shape. This layout is favored for its efficiency, making it an excellent choice for those who need extensive storage and counter space in their cooking area.
MODULAR KITCHEN COMPONENTS YOU MUST KNOW
• Base Units
• Wall Units
• Tall Units / Lofts
• Countertops (Granite, Quartz, Acrylic)
• Hardware (Hinges, Slides, Handles)
• Appliances Integration (Chimney, Hob, OTG, Fridge)
• Lighting & Accessories (Under-cabinet lights, corner units, baskets)
Our Recent Work
Factors to Consider When Designing a Modular Kitchen
Designing a modular kitchen involves careful planning and consideration of various factors. Here are some key factors to consider when designing your modular kitchen.
Layout: The layout of your modular kitchen plays a crucial role in its functionality and efficiency. Consider the size and shape of your kitchen space and choose a layout that maximises its potential. Whether it’s an L-shaped, U-shaped, island, parallel, or G-shaped design, ensure that the layout allows for easy movement and access to different areas of the kitchen. Take into account the location of doors and windows, plumbing and electrical points, and the flow of natural light.
Storage Needs: Assess your storage needs and plan storage solutions accordingly. Modular kitchens come with a variety of storage options, such as overhead cabinets, pull-out drawers, corner units, and pantry units. Determine the quantity and type of items you need to store, including utensils, appliances, cookware, and groceries. Optimise storage space by utilising every inch of the kitchen and incorporating smart storage solutions that make organisation effortless.
Work Zones: Divide your kitchen into different work zones to ensure a smooth workflow. Identify the main activities that take place in your kitchen, such as cooking, cleaning, and food preparation, and allocate separate areas for each. This will help in optimizing efficiency and reducing clutter. Place cooking appliances, countertop space, and storage for cooking utensils and ingredients nearby. Similarly, allocate a separate area for cleaning and washing, with a sink and storage for cleaning supplies.
Materials and Finishes: Choose high-quality materials and finishes that not only enhance the aesthetics of your modular kitchen but are also durable and easy to maintain. Consider factors such as heat resistance, moisture resistance, and stain resistance when selecting materials for countertops, cabinets, and flooring. Opt for finishes that are not only visually appealing but also functional, such as anti-slip flooring and scratch-resistant surfaces.
Lighting: Lighting plays a crucial role in creating the right ambiance in your kitchen. Plan for natural and artificial lighting to ensure a well-lit and inviting space. Incorporate ample task lighting, such as under-cabinet lighting and pendant lights, to provide focused illumination for cooking and food preparation areas. Install ambient lighting, such as ceiling lights or recessed lights, to create an overall pleasant atmosphere. Additionally, consider incorporating accent lighting to highlight certain features or areas of your modular kitchen.
Electrical and Plumbing Requirements: Take into account your electrical and plumbing requirements when designing your modular kitchen. Ensure that there are enough electrical outlets for appliances, and consider the placement of switches and sockets. Plan for water supply and drainage points for sinks and other appliances that require plumbing connections. Consult with professionals to ensure that your electrical and plumbing requirements are met and comply with safety regulations.
Personal Style and Budget: Finally, consider your style and budget when designing your modular kitchen. Choose design elements, colours, and finishes that align with your taste and preferences. Whether you prefer a minimalist, contemporary, traditional, or eclectic style, make sure the design reflects your personality. Additionally, determine your budget and select materials, finishes, and appliances that are within your price range. Strike a balance between aesthetics and functionality to create a modular kitchen that meets your needs and budget.
Designing a modular kitchen requires careful consideration of various factors, such as layout, storage needs, work zones, materials and finishes, lighting, electrical and plumbing requirements, personal style, and budget. By taking these factors into account, you can create a functional and aesthetically pleasing modular kitchen that enhances your cooking experience and adds value to your home.
Essential Components of a Modular Kitchen
Modular kitchens are made up of various components that come together to create a functional and stylish space. Let’s explore the essential components that make up a modular kitchen.
Base Cabinets: Base cabinets form the foundation of a modular kitchen. They are installed at the bottom and provide storage space for larger items such as pots, pans, and small appliances. Base cabinets come in various sizes and configurations, with options for shelves, drawers, and pull-out trays. They are usually made of high-quality materials, such as plywood or particleboard and can be customised to suit your storage needs.
Wall Cabinets: Wall cabinets are installed above the base cabinets and provide additional storage space. They are ideal for storing items that are used less frequently or for display purposes. Wall cabinets come in different sizes and designs, with options for glass doors, open shelves, or closed cabinets. They can be used to store dishes, glassware, cookbooks, and decorative items. Wall cabinets are usually made of the same materials as the base cabinets and can be customised to match the overall design of the kitchen.
Countertops: Countertops are an essential component of any kitchen, including modular kitchens. They provide a work surface for food preparation, cooking, and other kitchen activities. Countertops should be durable, heat-resistant, and easy to clean. Popular materials for countertops include granite, quartz, marble, and laminate. Depending on your budget and personal preference, you can choose a countertop material that suits your needs and complements the overall design of your modular kitchen.
Backsplash: The backsplash is the area between the countertop and the wall cabinets. It serves both functional and aesthetic purposes. Functionally, the backsplash protects the wall from splatters and stains, making it easy to clean. Aesthetically, the backsplash adds a decorative element to the kitchen and can be used to create a focal point. Backsplash materials include tiles, glass, stainless steel, and natural stone. The choice of backsplash material should complement the overall design and colour scheme of the modular kitchen.
Appliances: Appliances are an integral part of any kitchen, and modular kitchens are no exception. Depending on your cooking and lifestyle needs, you can choose from a wide range of appliances, such as ovens, cooktops, refrigerators, dishwashers, and microwaves. Consider the size of your kitchen and the available space when selecting appliances. Opt for energy-efficient models that not only save on utility bills but also have a positive impact on the environment.
Sink and Faucet: The sink and faucet are essential components of a modular kitchen, used for washing dishes, food preparation, and cleaning. Choose a sink that is durable, easy to clean, and of the right size for your needs. Stainless steel sinks are a popular choice due to their durability and low maintenance. Select a faucet that complements the overall design of your modular kitchen and offers convenient features such as a pull-out spray or touchless operation.
Storage Solutions: Modular kitchens offer a wide range of storage solutions to keep your kitchen organised and clutter-free. Consider incorporating accessories such as pull-out drawers, corner units, pantry units, and cutlery organisers to maximise storage space and improve accessibility. These storage solutions not only make your kitchen more functional but also save you time and effort in finding and retrieving items.
Lighting Fixtures: Lighting plays a crucial role in creating the right ambiance in your modular kitchen. Install a combination of task lighting, ambient lighting, and accent lighting to ensure a well-lit and visually appealing space. Task lighting should be placed above work areas, such as the countertop and sink, to provide focused illumination. Ambient lighting can be in the form of ceiling lights or recessed lights, creating an overall pleasant atmosphere. Accent lighting can be used to highlight certain features or areas of your modular kitchen, such as the backsplash or display shelves.
The essential components of a modular kitchen include base cabinets, wall cabinets, countertops, backsplashes, appliances, sinks and faucets, storage solutions, and lighting fixtures. By carefully selecting and integrating these components, you can create a functional and aesthetically pleasing kitchen that meets your needs and enhances your cooking experience.
Manufacturing Process:
Design and Planning
Based on the kitchen layout and customer preferences, the design is created using CAD software.
Fabrication
Cabinet parts are manufactured in factories using precision machinery.
Assembly
Parts are assembled on-site like pieces of a puzzle according to the designed layout.
Installation
Cabinets, countertops, appliances, and other components are installed professionally.
Materials Used:
- Cabinet Material: ISI PLYWOOD/B.BOARD, ACTION TESSA HDHMR, AND ACTION TESSA BOILO BOARD for durability.
- Countertop Material: Options include granite, quartz, marble, or NANO STONE/ TILE FOR durability and aesthetics.
Hardware: High-quality hinges( HETTICH) / OZONE (SOFT CLOSE / REGULAR HINGES) drawer slides, PROFILES/handles, and knobs for smooth operation and longevity.
Finishes: Various finishes like laminate (matt, high gloss, and PVC), acrylic, or lacquer for aesthetics and ease of maintenance.
Accessories: pull-out drawers, corner carousels, modular racks, and organisers for efficient storage and organisation.
Quick Guide: Best Modular Kitchen Materials for Indian Homes
Most Durable: Marine-grade BWP (Boiling Water Proof) Plywood is the best material for Indian kitchens due to its resistance to moisture and heat.
Best Finishes: Acrylic offers a high-gloss, luxury look that is scratch-resistant, while Laminate is a budget-friendly, durable option for daily use.
Top Countertops: Quartz and Granite are recommended for Indian cooking as they are non-porous and stain-resistant.
DSI Recommendation: For long-lasting cabinets, we recommend a combination of BWP Plywood carcasses with 1.2mm anti-scratch acrylic shutters.
Modular kitchens offer several advantages:-
- Customization: Modular kitchens can be tailored to fit any space and layout, making them suitable for both small and large kitchens.
- Efficiency: With standardized cabinet sizes and modules, modular kitchens maximize space utilization and provide efficient storage solutions.
- Variety: They come in various styles, finishes, and colors, allowing homeowners to choose a design that suits their taste and complements their home decor.
- Ease of Installation: Since modular kitchens are pre-fabricated, installation is relatively quick and hassle-free compared to traditional kitchens.
- Durability: High-quality materials such as engineered wood, plywood, and stainless steel are commonly used in modular kitchen construction, ensuring durability and longevity.
- Functionality: Modular kitchens are designed with functionality in mind, incorporating features like pull-out drawers, corner carousels, and modular racks for optimal organization and convenience.
- Maintenance: The materials used in modular kitchens are often easy to clean and maintain, ensuring that the kitchen retains its appearance over time with minimal effort.

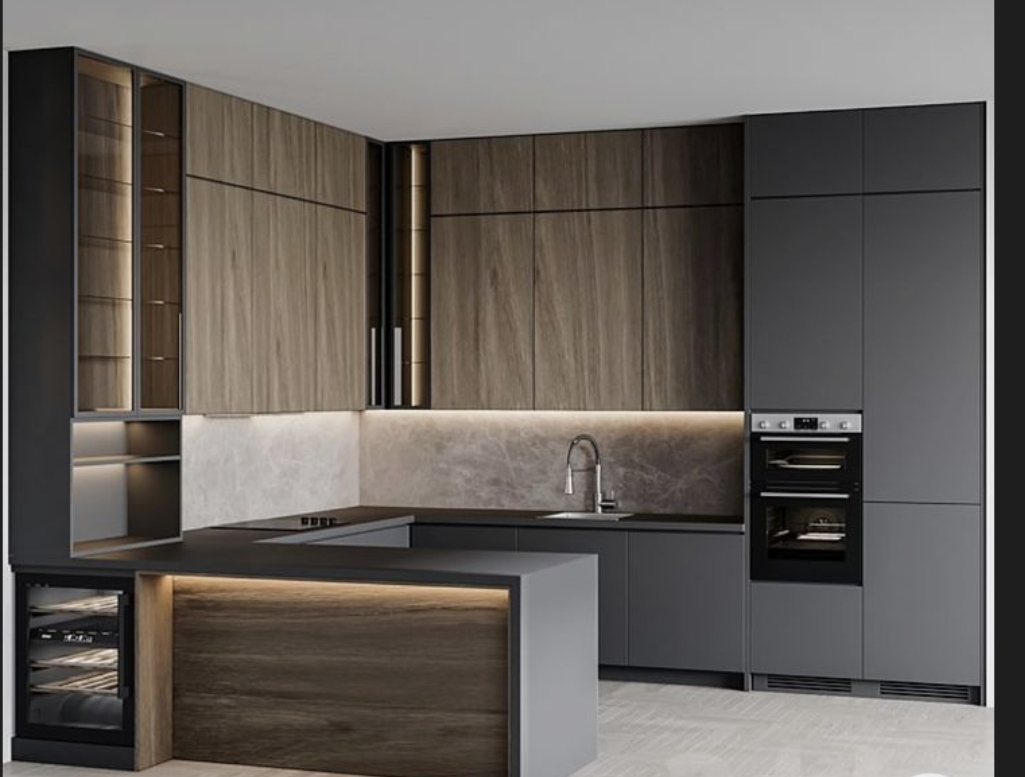

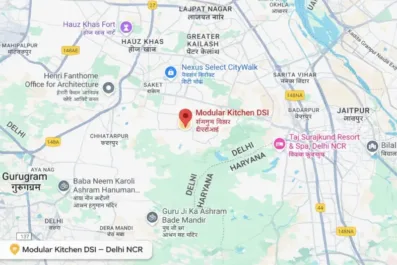
 View Modular Kitchen DSI on Google Maps
View Modular Kitchen DSI on Google Maps